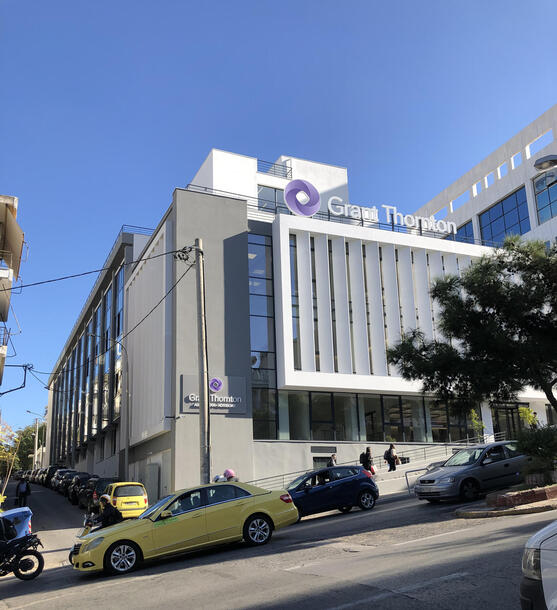
Katechaki Avenue - After
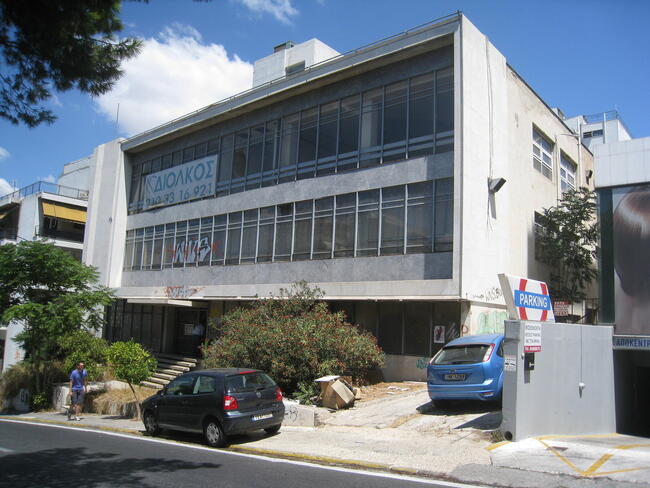
Katechaki Avenue - Before
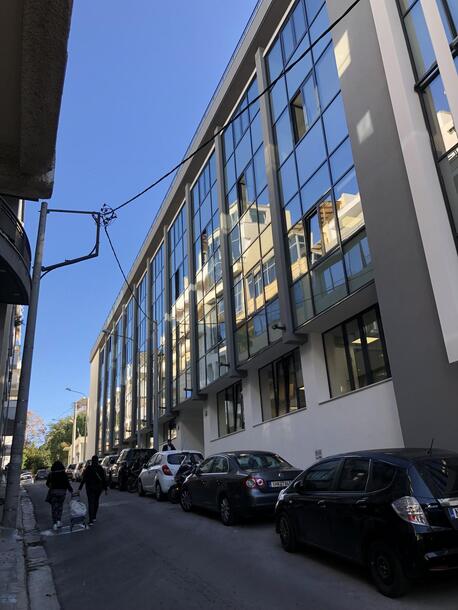
Vrana Street - After
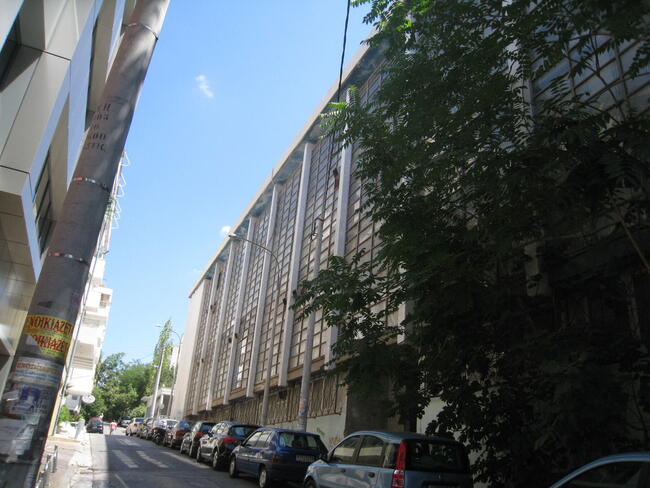
Vrana Street - Before
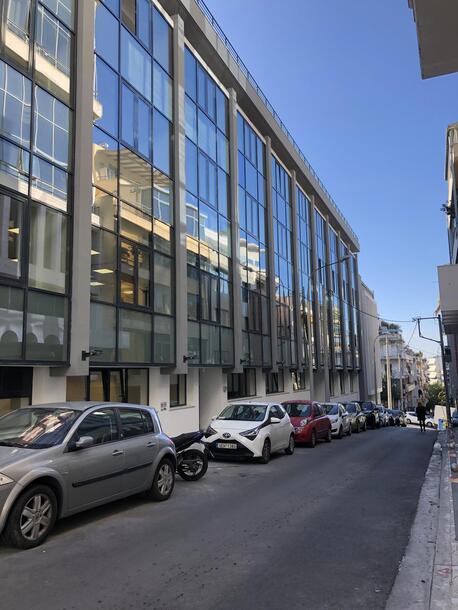
Vrana Street - After
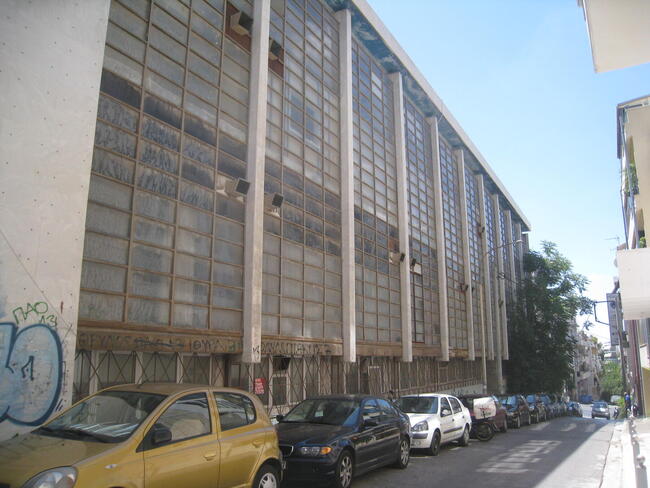
Vrana Street - Before
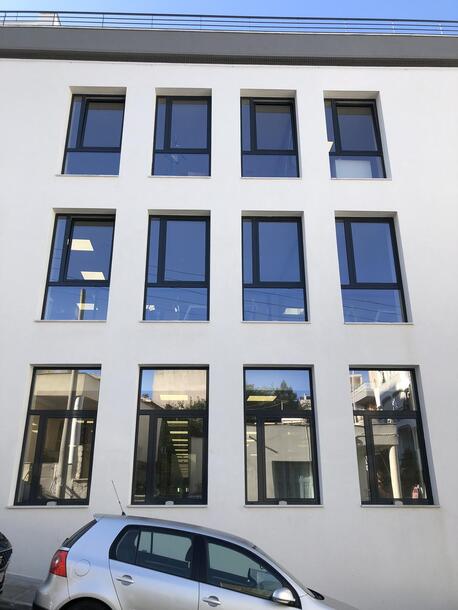
Moraiti Street - After
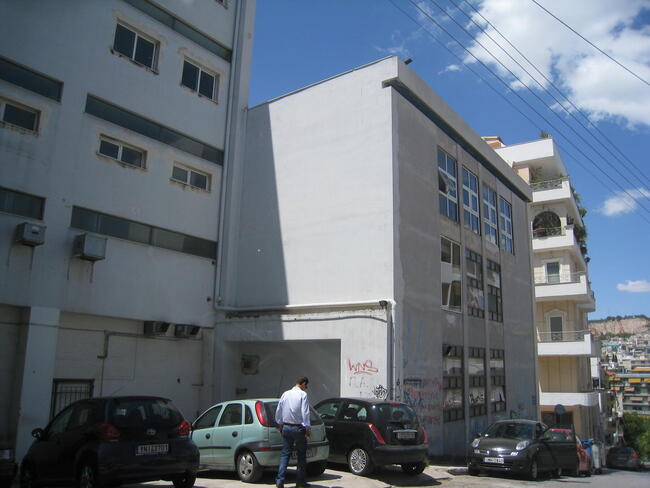
Moraiti Street - Before
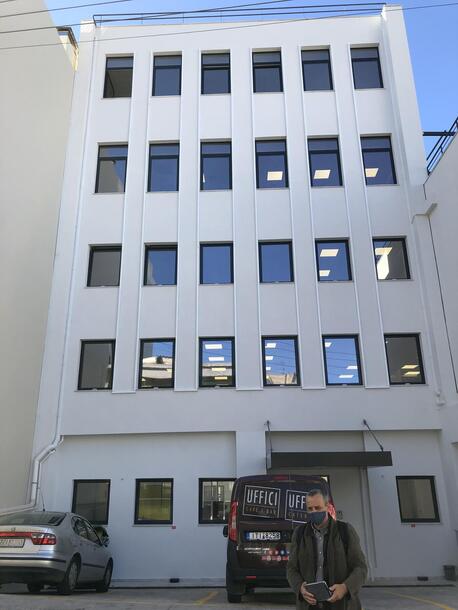
Moraiti Street - After
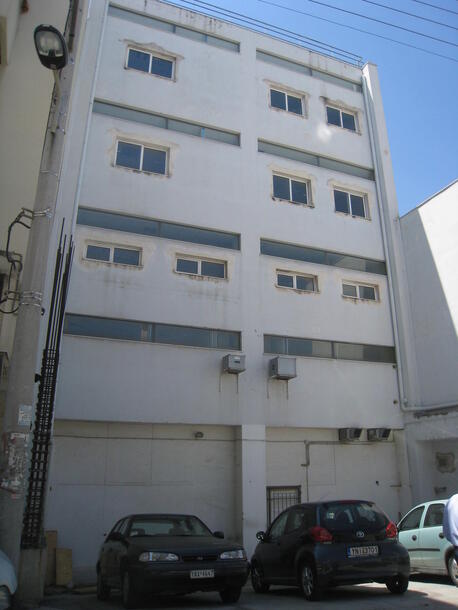
Moraiti Street - Before
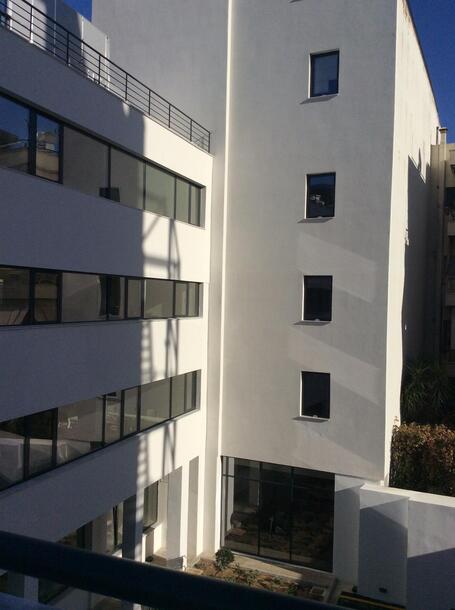
Courtyard - After
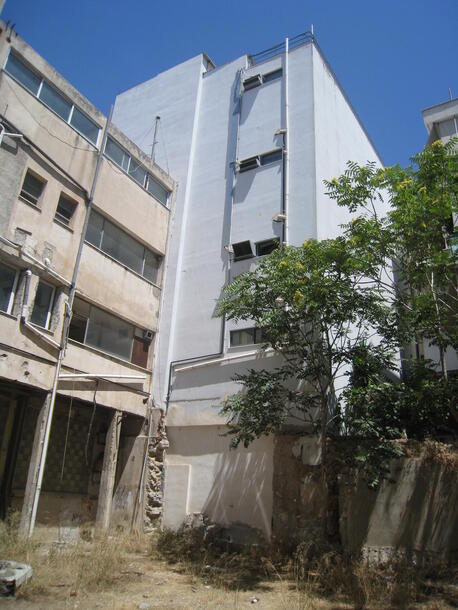
Courtyard - Before
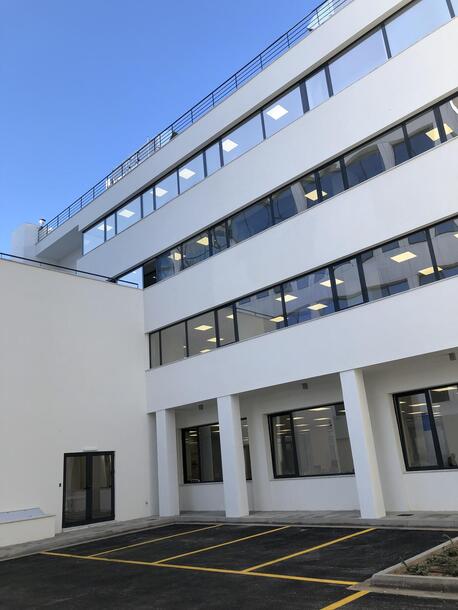
Courtyard - After
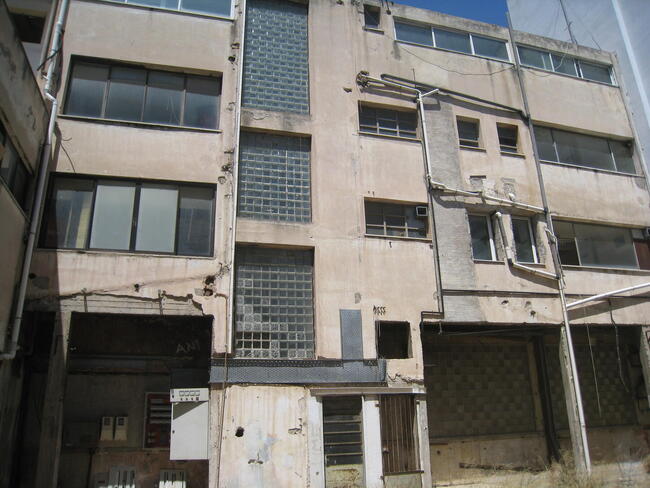
Courtyard - Before
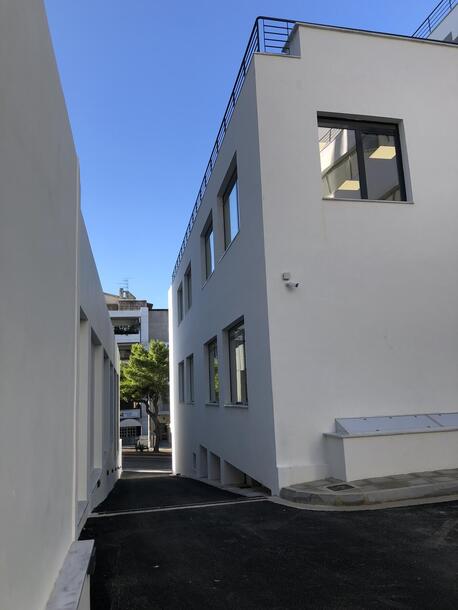
Courtyard - After
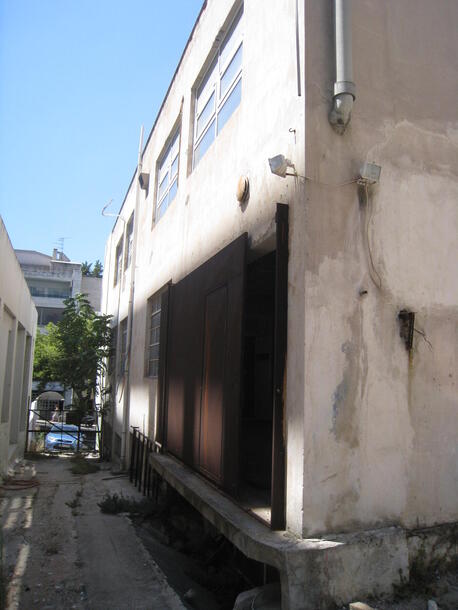
Courtyard - Before
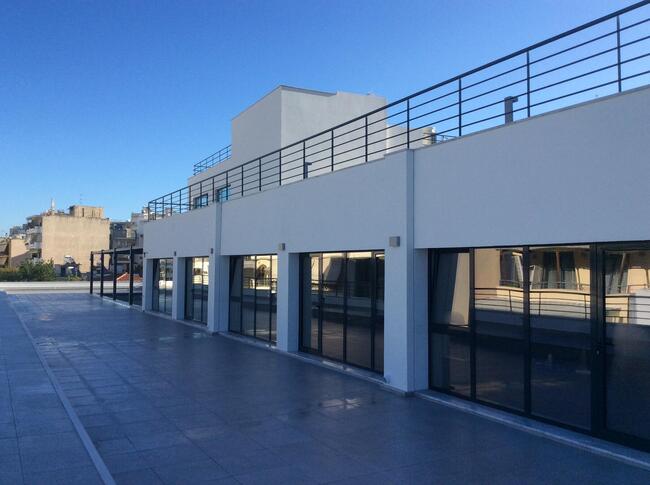
6th Floor - After
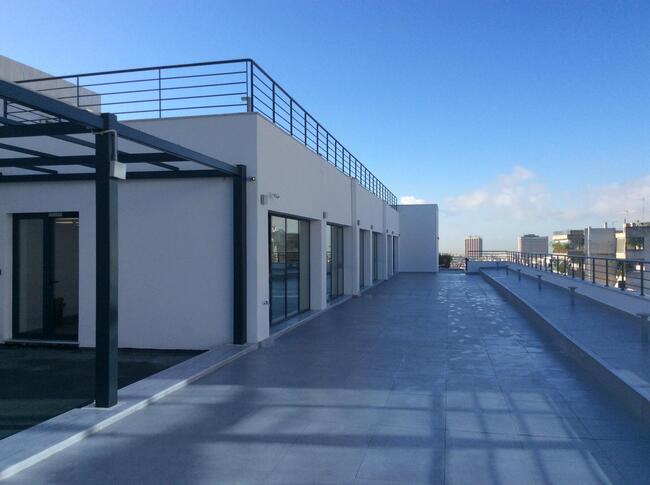
6th Floor - After
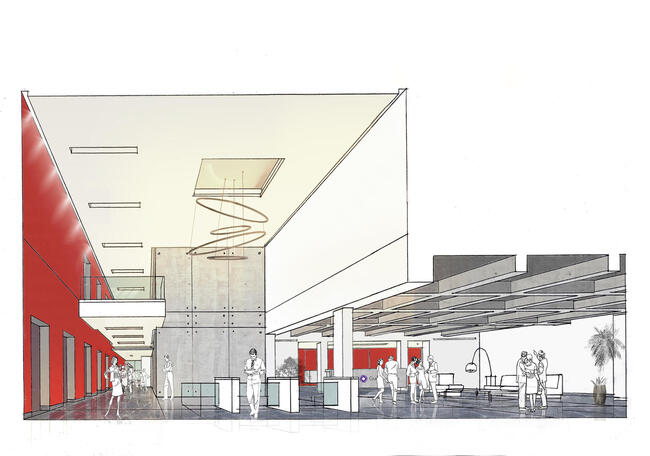
Main Entrance Hall - project
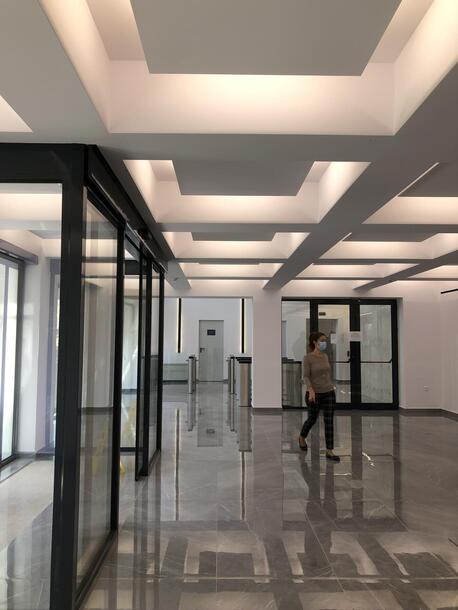
Main Entrance Hall
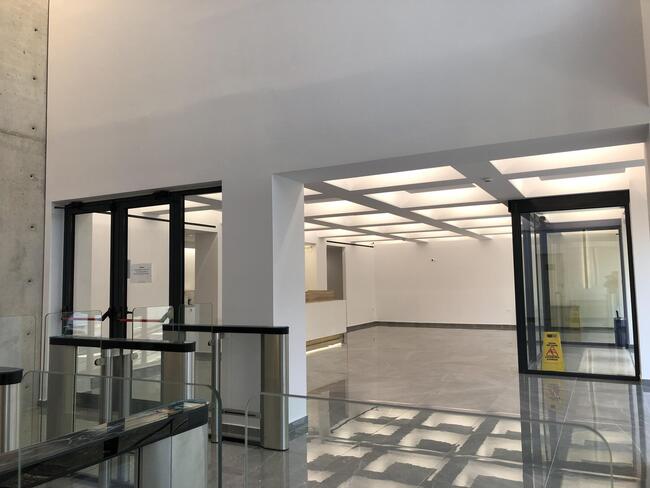
Main Entrance Hall
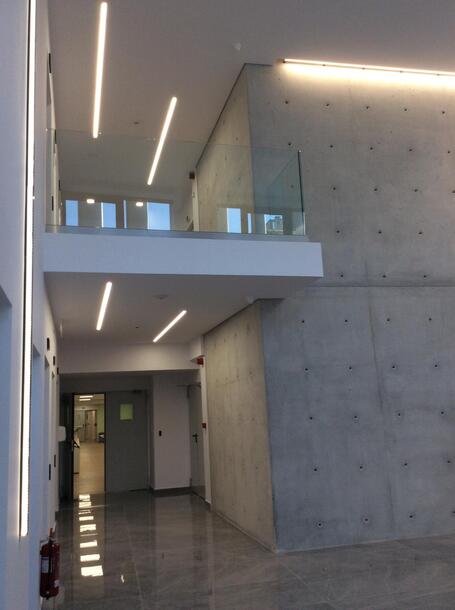
Main Entrance Hall
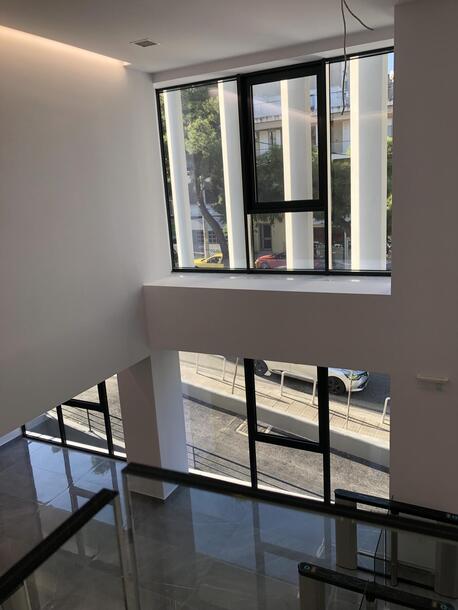
Main Entrance Hall
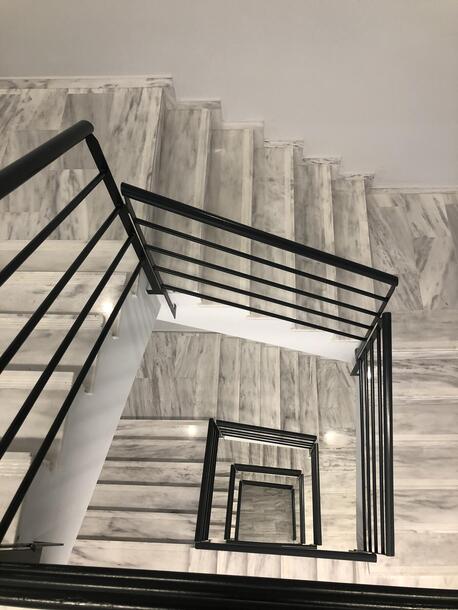
Main Staircase
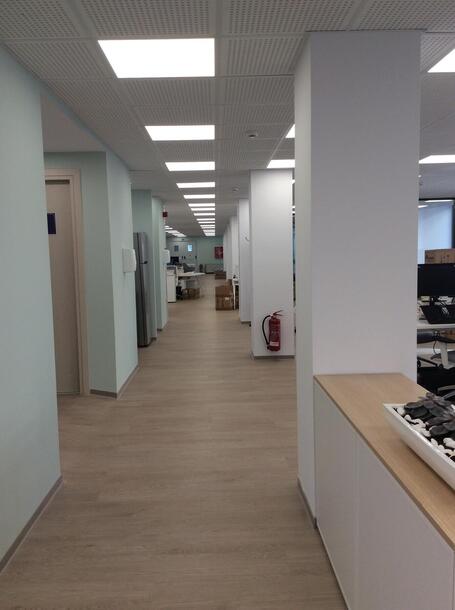
Typical Office layout
Country:
Location:
Project Year:
2020
Completion:
2021
Client(s):
Area:
Plot: 1585.55 m2
Gross area: 6050.32 m2
Summary:
Internal layout and general upgrade of an existing building


























Description
The office building on Katechaki Avenue is located on a major artery of Athens that connects two of its main suburbs. The existing building was built in stages, starting in the '60, and was out of use for several decades. It consists of 7 stories including a basement.
The aim of the present study was to rethink the internal layout in accordance with modern requirements and standards, to reinforce the supporting structure and to upgrade the electro-mechanical network. The ground floor and upper stories are dedicated to offices and all mechanical spaces are located in the basement.
Our main concern was to preserve the character of the existing architecture which embodies the flavor of its time. Whilst the state of degradation meant that not much of the existing features could be maintained, a concentrated effort was made to update the building with a minimum of disruption.
A challenge of the project was the low height of its floors. Moreover, the existing height was reduced in order to accommodate the required electro-mechanical installations. So, in order to boost the feeling of space, we proposed a double height at the entrance lobby in front of the main staircase and elevator core.
A drop off is created at the level of the main entrance of the building towards Katechaki Avenue, in order to facilitate the access.
Approximately 11 parking spaces are provided towards Moraiti Street, and the rest of space is used for landscaping wherever possible.